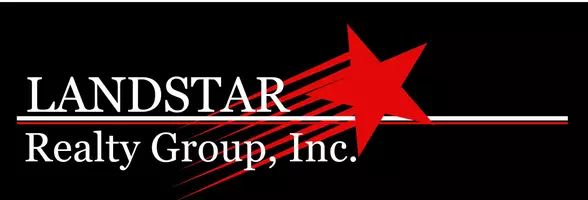74 Royal LN Bloomingdale, IL 60108
2 Beds
2.5 Baths
2,240 SqFt
UPDATED:
Key Details
Property Type Townhouse, Single Family Home
Sub Type Townhouse-Ranch,Ground Level Ranch
Listing Status Active
Purchase Type For Sale
Square Footage 2,240 sqft
Price per Sqft $281
Subdivision The Villas
MLS Listing ID 12333766
Bedrooms 2
Full Baths 2
Half Baths 1
HOA Fees $380/mo
Rental Info Yes
Year Built 1991
Annual Tax Amount $7,688
Tax Year 2023
Lot Dimensions 42 X 72
Property Sub-Type Townhouse-Ranch,Ground Level Ranch
Property Description
Location
State IL
County Dupage
Area Bloomingdale
Rooms
Basement Finished, Crawl Space, Rec/Family Area, Storage Space, Partial
Interior
Interior Features Cathedral Ceiling(s), 1st Floor Bedroom, 1st Floor Full Bath, Storage, Walk-In Closet(s), High Ceilings, Beamed Ceilings, Open Floorplan, Dining Combo, Granite Counters, Pantry
Heating Natural Gas, Forced Air
Cooling Central Air
Flooring Hardwood, Carpet
Fireplaces Number 1
Fireplaces Type Electric
Equipment Ceiling Fan(s), Sump Pump
Fireplace Y
Appliance Humidifier
Laundry Washer Hookup, Main Level, Gas Dryer Hookup, Electric Dryer Hookup, Sink
Exterior
Garage Spaces 2.0
Roof Type Asphalt
Building
Dwelling Type Attached Single
Building Description Brick,Cedar, No
Story 1
Sewer Public Sewer
Water Public
Structure Type Brick,Cedar
New Construction false
Schools
Elementary Schools Erickson Elementary School
Middle Schools Westfield Middle School
High Schools Lake Park High School
School District 13 , 13, 108
Others
HOA Fee Include Insurance,Exterior Maintenance,Lawn Care,Snow Removal
Ownership Fee Simple w/ HO Assn.
Special Listing Condition None
Pets Allowed Cats OK, Dogs OK






