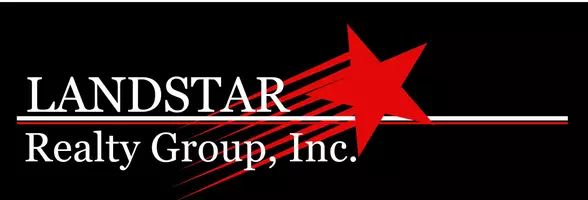2235 W Oakdale AVE #3-D Chicago, IL 60618
4 Beds
3.5 Baths
3,269 SqFt
UPDATED:
Key Details
Property Type Townhouse
Sub Type T3-Townhouse 3+ Stories
Listing Status Active
Purchase Type For Sale
Square Footage 3,269 sqft
Price per Sqft $367
MLS Listing ID 12341659
Bedrooms 4
Full Baths 3
Half Baths 1
HOA Fees $399/mo
Rental Info Yes
Year Built 2025
Tax Year 2023
Lot Dimensions 1104
Property Sub-Type T3-Townhouse 3+ Stories
Property Description
Location
State IL
County Cook
Area Chi - North Center
Rooms
Basement None
Interior
Interior Features 1st Floor Bedroom, In-Law Floorplan, 1st Floor Full Bath, Storage, Walk-In Closet(s), Open Floorplan, Dining Combo, Pantry
Heating Natural Gas, Radiant Floor
Cooling Central Air
Flooring Hardwood
Fireplace N
Appliance Range, Microwave, Dishwasher, High End Refrigerator, Freezer, Disposal, Range Hood, Electric Cooktop, Electric Oven
Laundry Washer Hookup, Upper Level, Gas Dryer Hookup, In Unit, Laundry Closet
Exterior
Exterior Feature Roof Deck
Garage Spaces 2.0
Amenities Available Fencing, Intercom, Underground Utilities
Building
Dwelling Type Attached Single
Building Description Brick, No
Story 4
Sewer Public Sewer
Water Lake Michigan, Public
Structure Type Brick
New Construction true
Schools
Elementary Schools Jahn Elementary School
Middle Schools Jahn Elementary School
High Schools Lake View High School
School District 299 , 299, 299
Others
HOA Fee Include Water,Insurance,Exterior Maintenance,Scavenger,Snow Removal
Ownership Fee Simple w/ HO Assn.
Special Listing Condition None
Pets Allowed Cats OK, Dogs OK




