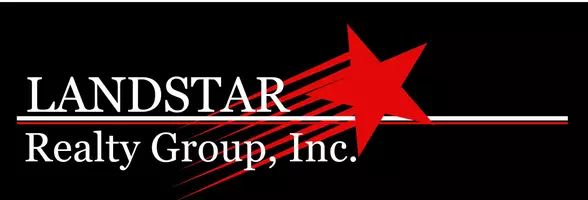SPECIAL FINANCING OFFERS AVAILABLE!! READY FOR APRIL DELIVERY!!!! Homesite# 0819. Discover the Sonoma, an inviting single-story home expertly designed to elevate everyday living through thoughtful details and modern comfort. This spacious floor plan features three bedrooms and two full bathrooms within an open-concept layout that seamlessly connects the kitchen, family room, and dining area-creating an ideal setting for both quiet nights in and lively gatherings with guests. The kitchen serves as the heart of the home, showcasing a large center island, Quartz countertops, stainless steel appliances, and ample cabinetry-perfect for everything from daily meal prep to casual entertaining. A versatile private study adds flexibility, offering the perfect space for a home office, reading room, or creative nook. The owner's suite is a serene retreat, complete with a generous walk-in closet and a private en-suite bathroom designed for relaxation. Two additional bedrooms and a full shared bathroom provide comfortable accommodations for family members or visitors, ensuring everyone has their own space to unwind. Designed with quality and comfort in mind, the Sonoma includes 9-foot ceilings, luxury vinyl plank flooring, plush carpeting, Deluxe shower upgrades, smart-height water-saving commodes, and many other premium features to enhance your daily life. With its balance of style, function, and flexibility, the Sonoma is the perfect home for modern living. *Photos are not this actual home* Nestled in a charming corner of Lake County, Antioch offers the serenity of small-town living with the convenience of modern amenities. Ideal for commuters, the community of Clublands of Antioch enjoys quick access to major thoroughfares like IL-173, US-45, the I-94 exchange, and the Antioch Metra Station-making travel to and from the area simple and efficient. Just minutes from home, downtown Antioch invites exploration with its welcoming mix of local eateries, boutique shops, cozy bars, home decor stores, and unique specialty retailers. For those craving outdoor adventure, Chain O'Lakes State Park is only a 30-minute drive away. Spanning 2,793 acres, the park offers year-round activities-from hiking, fishing, boating, and archery in the warmer months, to ice fishing, sledding, and skating when winter sets in. Antioch also boasts a strong network of beautiful parks and recreation centers. Williams Park, a local favorite, features open green spaces, scenic natural views, and a vibrant playground. In the summer, families flock to the community swimming pool located within the park, where children can enjoy the splash zone and thrilling water slide. Whether you're looking for relaxation, recreation, or a vibrant community atmosphere, the surrounding area of Clublands of Antioch delivers the best of suburban living in a peaceful and well-connected setting.








