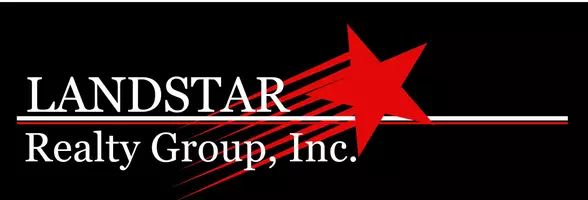
1430 Souders AVE Elburn, IL 60119
5 Beds
3.5 Baths
2,379 SqFt
Open House
Sat Sep 20, 12:00pm - 2:00pm
Sun Sep 21, 12:00pm - 2:00pm
UPDATED:
Key Details
Property Type Single Family Home
Sub Type Detached Single
Listing Status Active
Purchase Type For Sale
Square Footage 2,379 sqft
Price per Sqft $273
MLS Listing ID 12475806
Bedrooms 5
Full Baths 3
Half Baths 1
HOA Fees $288/ann
Year Built 2016
Annual Tax Amount $12,363
Tax Year 2024
Lot Size 10,018 Sqft
Lot Dimensions 86x116x84x123
Property Sub-Type Detached Single
Property Description
Location
State IL
County Kane
Area Elburn
Rooms
Basement Finished, Egress Window, Sleeping Area, Storage Space, Full
Interior
Interior Features Walk-In Closet(s), Granite Counters, Pantry
Heating Natural Gas, Forced Air
Cooling Central Air
Flooring Hardwood, Carpet
Fireplaces Number 1
Fireplaces Type Gas Log
Equipment TV-Cable, CO Detectors, Ceiling Fan(s), Sump Pump, Backup Sump Pump;, Radon Mitigation System, Security Cameras
Fireplace Y
Appliance Range, Microwave, Dishwasher, Refrigerator, Washer, Dryer, Disposal, Stainless Steel Appliance(s), Water Softener Owned
Laundry Gas Dryer Hookup, Sink
Exterior
Exterior Feature Outdoor Grill, Fire Pit
Garage Spaces 3.0
Community Features Curbs, Sidewalks, Street Paved
Roof Type Asphalt
Building
Lot Description Landscaped
Dwelling Type Detached Single
Building Description Vinyl Siding, No
Sewer Public Sewer
Water Public
Level or Stories 2 Stories
Structure Type Vinyl Siding
New Construction false
Schools
Elementary Schools Blackberry Creek Elementary Scho
Middle Schools Harter Middle School
High Schools Kaneland High School
School District 302 , 302, 302
Others
HOA Fee Include Other
Ownership Fee Simple w/ HO Assn.
Special Listing Condition None
Virtual Tour https://sites.pixbypainter.com/1430-Souders-Ave







