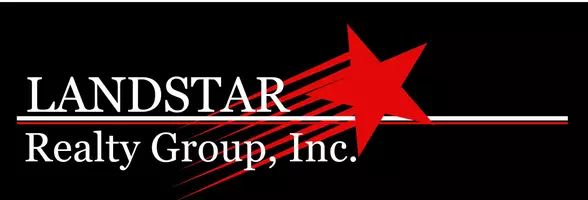$420,000
$399,500
5.1%For more information regarding the value of a property, please contact us for a free consultation.
1150 Clark LN Des Plaines, IL 60016
5 Beds
1.5 Baths
8,799 Sqft Lot
Key Details
Sold Price $420,000
Property Type Single Family Home
Sub Type Detached Single
Listing Status Sold
Purchase Type For Sale
MLS Listing ID 11307662
Sold Date 02/22/22
Style Ranch
Bedrooms 5
Full Baths 1
Half Baths 1
Year Built 1960
Annual Tax Amount $7,287
Tax Year 2020
Lot Size 8,799 Sqft
Lot Dimensions 110X80
Property Sub-Type Detached Single
Property Description
This is the one you have been waiting for! Fabulous, completely renovated, (Inside and Outdoors), Move-In Ready, Ranch in desirable Waycinden Park location. This lovely home features: 5 Bedrooms (3 on first floor & 2 in the Basement - for Guest/Office/ Exercise Rooms); 1.5 Bathrooms, 2 car attached garage, Full Partially Finished Basement. Newly Painted (2022). New Roof, (was a complete tear off in 2019); New Energy Efficient Windows & Doors throughout (2019). New Modern Galley Kitchen, (2019) with custom full height "Marfa Cabinets" featuring soft close doors & drawers; easy maintenace Quartz Counter Tops, Subway Tiled Back Splash, Stainless Steel Appliances, Breakfast Bar plus Large Eat-In Kitchen area. Open plan, with large Living and Dining Room, is great for entertaining your family and friends. New custom Light Fixtures throughout (2019), Custom Window Treatments (2019), Closet Organizers in all closets. Harwood Floors. Large Format Floor Titles in the Kitchen and in the Bathrooms. Newer Trim Work. Whirlpool Washer and Dryer (2020), New Sump Pump (2020). Laundry hookup also available on first floor. Finished portions of the basement feature: large Family Room space, ideal for entertaining (w/recessed lighting) and 2 extra Rooms. Unfinished portions of basement serve as utility, laundry, and storage rooms. The exterior of this home features professionally landscaped front and backyards making it a gardener's paradise. Outdoor Ammenities include: Large stamped concrete patio (installed in 2019) with a covered awning, which is accessed via sliding glass doors in the dining room. Large fenced in Backyard completely regraded in 2019 with a swale where over $10,000 in perennials were planted, yielding a flower filled private retreat professionally designed as a full butterfly and hummingbird garden (video at virtual tour available to view, proposal attached to doc.). New Shed (2019). The front yard also professionally landscaped with new brick pavers (Over $20,000 in total upgrades just in the yards). To top it off, this wonderful home is in an excellent neighborhood served by award winning schools! Walking distance to Devonshire Elementary, Herzog, St. Zachary, and Friendship Jr. High Schools; short walks to both Einstein and Friendship Parks. Close to Metra Cumberland Station, (less than 5 minute drive via Rt. 58 Golf Road), close to Shopping, Restaurants, Easy access to Highway I-90, 294 and O'Hare Airport. This house is truly move-in ready both inside and outdoors. Nothing left to do but to sit back and enjoy. Come check out this special gem before its gone - you will love this house and want to make it your home!!! The property tax with Homeowner Exemption should be $6,444.23. Please klick - Virtual Tour - video from back yard is attached.
Location
State IL
County Cook
Area Des Plaines
Rooms
Basement Full
Interior
Interior Features Hardwood Floors, First Floor Bedroom, First Floor Laundry, First Floor Full Bath
Heating Natural Gas, Forced Air
Cooling Central Air
Equipment CO Detectors, Ceiling Fan(s), Sump Pump
Fireplace N
Appliance Range, Microwave, Dishwasher, Refrigerator, Washer, Dryer, Disposal, Stainless Steel Appliance(s)
Laundry Gas Dryer Hookup, Multiple Locations, Sink
Exterior
Exterior Feature Deck, Storms/Screens
Parking Features Attached
Garage Spaces 2.0
Community Features Curbs, Sidewalks, Street Lights, Street Paved
Roof Type Asphalt
Building
Sewer Public Sewer
Water Lake Michigan, Public
New Construction false
Schools
Elementary Schools Devonshire School
Middle Schools Friendship Junior High School
High Schools Elk Grove High School
School District 59 , 59, 214
Others
HOA Fee Include None
Ownership Fee Simple
Special Listing Condition None
Read Less
Want to know what your home might be worth? Contact us for a FREE valuation!

Our team is ready to help you sell your home for the highest possible price ASAP

© 2025 Listings courtesy of MRED as distributed by MLS GRID. All Rights Reserved.
Bought with Stefani Ivezic • Landstar Realty Group, Inc.





