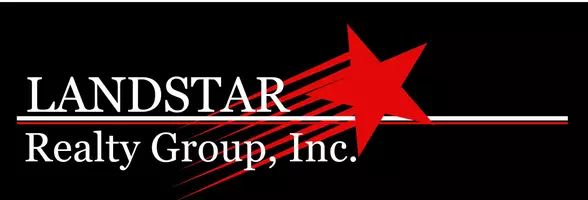$495,000
$485,000
2.1%For more information regarding the value of a property, please contact us for a free consultation.
513 Northport DR Elk Grove Village, IL 60007
3 Beds
2.5 Baths
1,678 SqFt
Key Details
Sold Price $495,000
Property Type Single Family Home
Sub Type Detached Single
Listing Status Sold
Purchase Type For Sale
Square Footage 1,678 sqft
Price per Sqft $294
Subdivision Circle Bay Estates
MLS Listing ID 12280660
Sold Date 04/17/25
Style Colonial
Bedrooms 3
Full Baths 2
Half Baths 1
HOA Fees $20/ann
Year Built 1984
Annual Tax Amount $8,134
Tax Year 2023
Lot Size 0.274 Acres
Lot Dimensions 35X117X82X110X105
Property Sub-Type Detached Single
Property Description
"Welcome to the highly sought-after Circle Bay Estates-a home that blends modern updates with timeless charm! Step into the beautifully remodeled 2019 kitchen featuring quartz countertops, a center island with pullouts, and a bay window that fills the space with natural light. Entertain in the formal dining room, highlighted by a stunning new light fixture and rich 2020 bamboo hardwood floors that flow into the living room. Ethernet in Living Room, Family Room, Basement and in all 3 Bedrooms. Cozy up by the brick fireplace, and side windows brightens up the family room with ceiling fan with light or host game nights in the finished basement complete with a wet bar and pool table. The spacious main suite offers two closets and a fully remodeled ensuite with a walk-in shower with glass doors and elegant tile accents. Every bedroom boasts brand-new bamboo flooring (2020) and ceiling fans for ultimate comfort. Hall Bath remodel Granite top on Vanity, Bathtub surround, New Mirror and Lighting 2024. With newer upper level windows 2008 and lower windows 2009 with Lifetime Warranty, fresh features like a 2024 garage door, furnace & central air 2019, this home is truly move-in ready! . Also, enjoy your outdoor oasis with a 12x10 patio, a large fenced yard Northside Fence replaced 2013, Westside fence 2017, Southside Fence 2022 and even a storage shed. Additional updates: Driveway 2011, Roof 2018, Garage Door Opener 2019, Thermostat with sensor and Humidifier 2019, Front Door 2023, Garage Door 2024, Washer & Dryer 4-5 Years Old, Wash Sink 2024. Close to Metra and Expressway and minutes to Woodfield Mall. Don't miss your chance to make this gem yours-schedule your private tour today before it's gone!"
Location
State IL
County Cook
Area Elk Grove Village
Rooms
Basement Finished, Crawl Space, Partial
Interior
Interior Features Wet Bar
Heating Natural Gas, Forced Air
Cooling Central Air
Flooring Hardwood
Fireplaces Number 1
Fireplaces Type Wood Burning, Gas Starter
Equipment CO Detectors, Ceiling Fan(s), Sump Pump, Water Heater-Gas
Fireplace Y
Appliance Range, Dishwasher, Refrigerator, Washer, Dryer, Disposal, Range Hood, Humidifier
Laundry Main Level, In Unit, Sink
Exterior
Garage Spaces 2.0
Roof Type Asphalt
Building
Building Description Vinyl Siding,Brick, No
Sewer Public Sewer
Water Lake Michigan
Structure Type Vinyl Siding,Brick
New Construction false
Schools
Elementary Schools Adm Richard E Byrd Elementary Sc
Middle Schools Grove Junior High School
High Schools Elk Grove High School
School District 59 , 59, 214
Others
HOA Fee Include Lake Rights
Ownership Fee Simple
Special Listing Condition None
Read Less
Want to know what your home might be worth? Contact us for a FREE valuation!

Our team is ready to help you sell your home for the highest possible price ASAP

© 2025 Listings courtesy of MRED as distributed by MLS GRID. All Rights Reserved.
Bought with Sal Talluto • Baird & Warner





