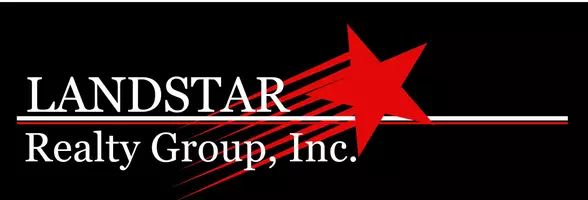$259,900
$259,900
For more information regarding the value of a property, please contact us for a free consultation.
2542 Juricic DR Crest Hill, IL 60403
2 Beds
1.5 Baths
1,652 SqFt
Key Details
Sold Price $259,900
Property Type Townhouse
Sub Type Townhouse-2 Story
Listing Status Sold
Purchase Type For Sale
Square Footage 1,652 sqft
Price per Sqft $157
MLS Listing ID 12306014
Sold Date 04/24/25
Bedrooms 2
Full Baths 1
Half Baths 1
HOA Fees $150/mo
Year Built 1997
Annual Tax Amount $5,391
Tax Year 2023
Lot Dimensions 44 X 30 X 43 X 30
Property Sub-Type Townhouse-2 Story
Property Description
Welcome to this charming end-unit townhome located in desirable Crest Hill! Step inside to a bright and inviting main level, where you'll find a large living room with vaulted ceilings, a cozy fireplace, and gleaming hardwood floors. Sliding glass doors lead out to a private patio, providing a peaceful retreat with scenic views of the surrounding greenspace. The eat-in kitchen is well-equipped with stainless steel appliances, ample counter space, and a cozy dining area perfect for everyday meals. This beautifully maintained 2-bedroom, 1.5-bathroom home features a versatile loft space that can easily be converted into a third bedroom, offering endless possibilities to suit your needs. Upstairs, you'll find the convenience of an upstairs laundry area, making chores a breeze. The home also includes an extra deep one-car attached garage for added storage and parking convenience. This townhome offers a great combination of comfort, functionality, and tranquility. Don't miss out on the opportunity to call this wonderful property home! Aerial photos forecoming!
Location
State IL
County Will
Area Crest Hill
Rooms
Basement None
Interior
Interior Features Cathedral Ceiling(s)
Heating Natural Gas, Forced Air
Cooling Central Air
Fireplaces Number 1
Fireplace Y
Appliance Range, Microwave, Dishwasher, Refrigerator, Washer, Dryer
Laundry Upper Level
Exterior
Garage Spaces 1.0
Amenities Available Park
Roof Type Asphalt
Building
Building Description Vinyl Siding,Brick, No
Story 2
Sewer Public Sewer
Water Public
Structure Type Vinyl Siding,Brick
New Construction false
Schools
School District 202 , 202, 202
Others
HOA Fee Include Exterior Maintenance,Lawn Care,Snow Removal
Ownership Fee Simple w/ HO Assn.
Special Listing Condition None
Pets Allowed Cats OK, Dogs OK
Read Less
Want to know what your home might be worth? Contact us for a FREE valuation!

Our team is ready to help you sell your home for the highest possible price ASAP

© 2025 Listings courtesy of MRED as distributed by MLS GRID. All Rights Reserved.
Bought with Tom Wawczak • Century 21 Coleman-Hornsby





