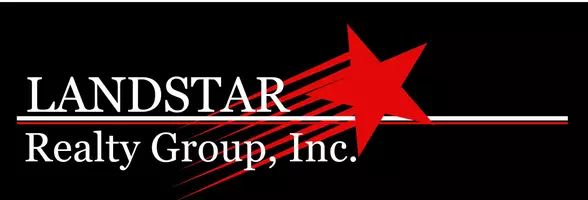$350,000
$385,000
9.1%For more information regarding the value of a property, please contact us for a free consultation.
4775 W DUPONT RD Morris, IL 60450
3 Beds
1.5 Baths
1,887 SqFt
Key Details
Sold Price $350,000
Property Type Single Family Home
Sub Type Detached Single
Listing Status Sold
Purchase Type For Sale
Square Footage 1,887 sqft
Price per Sqft $185
MLS Listing ID 12304759
Sold Date 04/23/25
Style Farmhouse
Bedrooms 3
Full Baths 1
Half Baths 1
Year Built 1910
Annual Tax Amount $7,227
Tax Year 2023
Lot Size 2.344 Acres
Lot Dimensions 290.10X352.12
Property Sub-Type Detached Single
Property Description
Dreaming of country living with the amenities of town only minutes away? This home and property offer both! Built in 1910, this home possesses a farm style atmosphere, including a 14 x 23 covered porch, while also offering incredible updates. New Roof, dual heating and cooling systems, Blacktop drive in 2024, plus additional improvements same year, kitchen fridge, washer and dryer, fencing, driveway gate, new garage doors, insulation and belt drive, dog run, water heater, well tank, water softener, pump in yard, professional waterproofing in cellar, sump pump, custom room darkening blinds, additional 1/2 bath off laundry. 2023 full bath remodel, 30X40 Garage in 2015 with water available, floor drain. Supersized walkup attic over garage perfect for storage or potential living space. Lots of recent professional painting, all carpets cleaned, ready for occupancy! Original staircase plus much of the baseboard and trim, decorative glass windows and more. Offering 2.3 acres for your desired additions. circular drive, horses allowed.
Location
State IL
County Grundy
Area Morris
Rooms
Basement Unfinished, Cellar, Stone/Rock, Storage Space, Partial
Interior
Interior Features 1st Floor Full Bath, Built-in Features, Walk-In Closet(s), Separate Dining Room, Replacement Windows
Heating Propane, Forced Air, Sep Heating Systems - 2+, Indv Controls, Zoned
Cooling Central Air
Flooring Carpet
Equipment Water-Softener Owned, CO Detectors, Ceiling Fan(s), Sump Pump, Water Heater-Electric
Fireplace N
Appliance Range, Microwave, Dishwasher, Refrigerator, High End Refrigerator, Washer, Dryer, Water Purifier, Water Purifier Owned, Water Softener Owned
Laundry Main Level, Electric Dryer Hookup, In Unit
Exterior
Exterior Feature Lighting
Garage Spaces 4.0
Community Features Street Paved
Roof Type Asphalt
Building
Lot Description Mature Trees, Backs to Open Grnd, Level
Building Description Aluminum Siding, Yes
Sewer Septic Tank
Water Well
Structure Type Aluminum Siding
New Construction false
Schools
Elementary Schools Mazon-Verona-Kinsman Elementary
Middle Schools Mazon-Verona-Kinsman Middle Scho
High Schools Seneca Township High School
School District 2C , 2C, 160
Others
HOA Fee Include None
Ownership Fee Simple
Special Listing Condition None
Read Less
Want to know what your home might be worth? Contact us for a FREE valuation!

Our team is ready to help you sell your home for the highest possible price ASAP

© 2025 Listings courtesy of MRED as distributed by MLS GRID. All Rights Reserved.
Bought with Gina Johansen • Keller Williams Infinity





