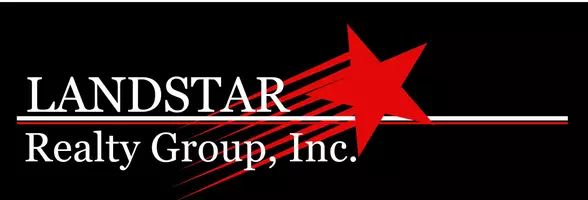$355,000
$359,900
1.4%For more information regarding the value of a property, please contact us for a free consultation.
244 Lincoln DR Bartlett, IL 60103
3 Beds
2 Baths
1,660 SqFt
Key Details
Sold Price $355,000
Property Type Single Family Home
Sub Type Detached Single
Listing Status Sold
Purchase Type For Sale
Square Footage 1,660 sqft
Price per Sqft $213
MLS Listing ID 12295880
Sold Date 04/28/25
Bedrooms 3
Full Baths 2
Year Built 1977
Annual Tax Amount $6,261
Tax Year 2023
Lot Size 7,405 Sqft
Lot Dimensions 65 X 111 X 65 X 112
Property Sub-Type Detached Single
Property Description
Welcome to this beautifully maintained raised ranch in the heart of Bartlett's sought-after community. This updated home offers 3 spacious bedrooms (all on main level), plus an office in the lower level, and 2 full baths, providing plenty of room for comfortable living. The kitchen has plenty of cabinets, an island, and granite countertops. The lower level family room area was fully remodeled in 2021, featuring a cast iron gas stove, new full bathroom and new 6-panel doors, while the main level showcases elegant bamboo flooring installed in 2017. Outside, you'll enjoy a screened-in porch, perfect for relaxing, and a shed in the backyard for extra storage. The attached 1-car garage features sleek epoxy flooring, a newer garage door, and a brand-new garage door opener (2024). The front of the house was updated in 2023 with new brick for enhanced curb appeal, and a new roof was installed in 2021 for long-term durability. The home is located in the highly-rated Bartlett School District 46 and is within walking distance of excellent schools, including Bartlett High School, making it ideal for families. Great neighborhood with convenient access to parks, shopping, and public transportation. Don't miss the opportunity to make this move-in-ready home yours in a fantastic location!
Location
State IL
County Dupage
Area Bartlett
Rooms
Basement None
Interior
Interior Features 1st Floor Bedroom, 1st Floor Full Bath
Heating Natural Gas, Forced Air
Cooling Central Air
Flooring Hardwood
Equipment Water Heater-Gas
Fireplace N
Appliance Range, Microwave, Dishwasher, Refrigerator, Other
Exterior
Garage Spaces 1.0
Community Features Park
Roof Type Asphalt
Building
Building Description Vinyl Siding,Brick, No
Sewer Public Sewer
Water Public
Structure Type Vinyl Siding,Brick
New Construction false
Schools
Elementary Schools Centennial School
Middle Schools East View Middle School
High Schools Bartlett High School
School District 46 , 46, 46
Others
HOA Fee Include None
Ownership Fee Simple
Special Listing Condition None
Read Less
Want to know what your home might be worth? Contact us for a FREE valuation!

Our team is ready to help you sell your home for the highest possible price ASAP

© 2025 Listings courtesy of MRED as distributed by MLS GRID. All Rights Reserved.
Bought with Leda Quiaro • Keller Williams Infinity





