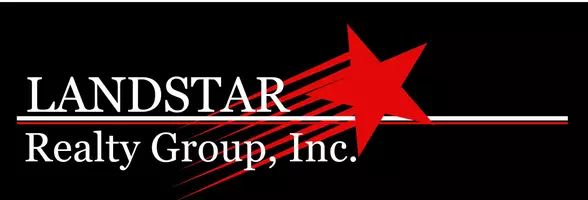$440,000
$439,900
For more information regarding the value of a property, please contact us for a free consultation.
2078 Samantha Joy LN Bolingbrook, IL 60490
2 Beds
2 Baths
1,678 SqFt
Key Details
Sold Price $440,000
Property Type Single Family Home
Sub Type Detached Single
Listing Status Sold
Purchase Type For Sale
Square Footage 1,678 sqft
Price per Sqft $262
Subdivision Liberty Green
MLS Listing ID 12297433
Sold Date 04/29/25
Style Ranch
Bedrooms 2
Full Baths 2
HOA Fees $281/mo
Year Built 2021
Annual Tax Amount $7,497
Tax Year 2023
Lot Dimensions 145X65
Property Sub-Type Detached Single
Property Description
Welcome home to 2078 Samantha Joy Lane in Liberty Green! Enjoy the best of Bolingbrook living with the prestigious Bolingbrook Golf Club in the backyard of this fantastic 55+ community. This move-in ready, like-new, pristine home features a generously sized open floor plan perfect for entertaining. The foyer leads you to the gorgeous kitchen with ample cabinetry, walk-in pantry, large island featuring beautiful quartz countertops, and stainless steel appliances. This light and bright home features two bedrooms plus an added flex room perfect for a home office or additional entertaining space. The primary suite with en-suite bath is complete with a double vanity and spacious walk-in closet. A separate laundry room and spacious 3 car garage offer tons of storage. With direct access, you can walk or drive your golf cart to Bolingbrook Golf Club where you will enjoy your included social membership.
Location
State IL
County Will
Area Bolingbrook
Rooms
Basement None
Interior
Interior Features 1st Floor Bedroom, 1st Floor Full Bath, Walk-In Closet(s), High Ceilings
Heating Natural Gas
Cooling Central Air
Flooring Laminate
Fireplace N
Appliance Range, Microwave, Dishwasher, Refrigerator, Washer, Dryer, Disposal, Stainless Steel Appliance(s)
Laundry Main Level, In Unit
Exterior
Garage Spaces 3.0
Community Features Clubhouse, Sidewalks, Street Lights, Street Paved
Roof Type Asphalt
Building
Building Description Vinyl Siding,Brick, No
Sewer Public Sewer
Water Public
Structure Type Vinyl Siding,Brick
New Construction false
Schools
Elementary Schools Bess Eichelberger Elementary Sch
Middle Schools John F Kennedy Middle School
High Schools Plainfield East High School
School District 202 , 202, 202
Others
HOA Fee Include Clubhouse,Lawn Care,Snow Removal
Ownership Fee Simple w/ HO Assn.
Special Listing Condition None
Read Less
Want to know what your home might be worth? Contact us for a FREE valuation!

Our team is ready to help you sell your home for the highest possible price ASAP

© 2025 Listings courtesy of MRED as distributed by MLS GRID. All Rights Reserved.
Bought with Jennifer Coan • Coldwell Banker Realty





