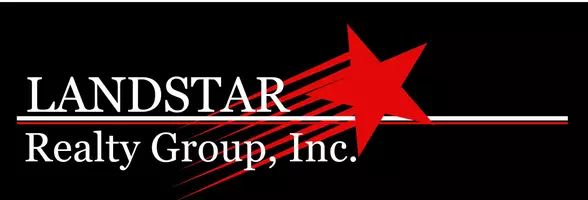$635,500
$550,000
15.5%For more information regarding the value of a property, please contact us for a free consultation.
1512 W Olive AVE #3 Chicago, IL 60660
3 Beds
2 Baths
1,700 SqFt
Key Details
Sold Price $635,500
Property Type Condo
Sub Type Condo
Listing Status Sold
Purchase Type For Sale
Square Footage 1,700 sqft
Price per Sqft $373
MLS Listing ID 12304395
Sold Date 04/29/25
Bedrooms 3
Full Baths 2
HOA Fees $380/mo
Rental Info No
Year Built 1920
Annual Tax Amount $8,372
Tax Year 2023
Lot Dimensions COMMON
Property Sub-Type Condo
Property Description
Multiple Offers Received. H&B requested by Monday at 4pm. Escalation offers ARE allowed. Thank you! Beautifully updated top floor Andersonville home in vintage 2005 gut-rehab conversion with roof rights! Spacious 1700+ sq ft floorplan offers three bedrooms, a front sunroom off the living room, a separate dining area and a back den/family room off the dining room area. The contemporary kitchen includes lovely gray & white cabinetry, white carrara marble countertops, subway tile backsplash, a deep stainless sink, stainless steel appliances, and breakfast bar. The kitchen is open to the large dining room and back den/family room area, which could easily be swapped depending on owner's desired use. Off the rear, the unit opens out to a large private deck. The primary bath has been updated with new flooring/remodeled shower and provides a double vanity. The second bath has also been updated with remodeled shower/tub area. More improvements throughout including new AC unit and furnace in 2022 and new dishwasher and microwave in 2025. In-unit washer/dryer. Private staircase entry into the unit, while back enclosed steps lead down to the storage, common yard & exterior parking space. Steps from Clark Street and the heart of Andersonville. Simply a gem!
Location
State IL
County Cook
Area Chi - Edgewater
Rooms
Basement None
Interior
Heating Natural Gas, Forced Air
Cooling Central Air
Fireplace N
Appliance Range, Microwave, Dishwasher, Refrigerator, Washer, Dryer, Disposal, Stainless Steel Appliance(s)
Laundry In Unit
Exterior
Amenities Available Storage
Building
Building Description Brick, No
Story 3
Sewer Public Sewer
Water Public
Structure Type Brick
New Construction false
Schools
Elementary Schools Peirce Elementary School Intl St
Middle Schools Peirce Elementary School Intl St
High Schools Senn High School
School District 299 , 299, 299
Others
HOA Fee Include Water,Parking,Insurance,Exterior Maintenance,Lawn Care,Scavenger,Snow Removal
Ownership Condo
Special Listing Condition None
Pets Allowed Cats OK, Dogs OK
Read Less
Want to know what your home might be worth? Contact us for a FREE valuation!

Our team is ready to help you sell your home for the highest possible price ASAP

© 2025 Listings courtesy of MRED as distributed by MLS GRID. All Rights Reserved.
Bought with Brittany Bussell • @properties Christie's International Real Estate





