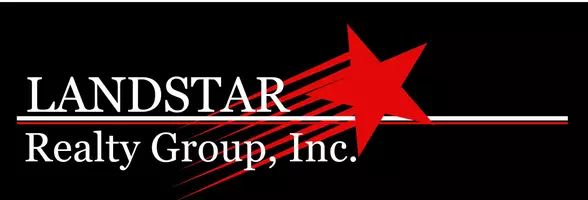$320,000
$324,900
1.5%For more information regarding the value of a property, please contact us for a free consultation.
7620 W Nutwood CT Frankfort, IL 60423
3 Beds
1.5 Baths
1,011 SqFt
Key Details
Sold Price $320,000
Property Type Single Family Home
Sub Type Detached Single
Listing Status Sold
Purchase Type For Sale
Square Footage 1,011 sqft
Price per Sqft $316
Subdivision Frankfort Square
MLS Listing ID 12289426
Sold Date 05/01/25
Style Bi-Level
Bedrooms 3
Full Baths 1
Half Baths 1
Year Built 1978
Annual Tax Amount $6,857
Tax Year 2023
Lot Size 6,969 Sqft
Lot Dimensions 15X28X28X107X59X132
Property Sub-Type Detached Single
Property Description
Welcome to this beautifully updated raised ranch in Frankfort! Nestled in a cul-de-sac, this spacious home is just a short walk to Frankfort Square Community Park, featuring a scenic pond, walking path, tennis, and a playground. Inside, you'll love the stylish updates, including wood laminate flooring, white trim, six-panel doors, modern light fixtures, and newer windows. The sun-filled living room flows seamlessly into the updated kitchen, complete with granite counters, custom cabinets, and a dinette. The main level offers three well-sized bedrooms and an updated bathroom, while the lower level provides additional living space with a cozy family room and an updated powder room. A two-car garage and a large fenced-in backyard complete this fantastic home. Minutes from schools, shopping, dining, and interstate access-don't miss this one!
Location
State IL
County Will
Area Frankfort
Rooms
Basement Crawl Space
Interior
Interior Features 1st Floor Bedroom, 1st Floor Full Bath, Open Floorplan, Granite Counters
Heating Natural Gas
Cooling Central Air
Flooring Laminate
Equipment Ceiling Fan(s)
Fireplace N
Appliance Range, Dishwasher, Refrigerator, Washer, Dryer
Laundry Gas Dryer Hookup, Electric Dryer Hookup, In Unit, Laundry Closet
Exterior
Exterior Feature Fire Pit
Garage Spaces 2.0
Community Features Park, Lake, Curbs, Sidewalks, Street Lights, Street Paved
Roof Type Asphalt
Building
Lot Description Cul-De-Sac
Building Description Vinyl Siding, No
Sewer Public Sewer
Water Public, Shared Well
Structure Type Vinyl Siding
New Construction false
Schools
School District 161 , 161, 210
Others
HOA Fee Include None
Ownership Fee Simple
Special Listing Condition None
Read Less
Want to know what your home might be worth? Contact us for a FREE valuation!

Our team is ready to help you sell your home for the highest possible price ASAP

© 2025 Listings courtesy of MRED as distributed by MLS GRID. All Rights Reserved.
Bought with Joseph Bogdan Komperda • HomeSmart Realty Group





