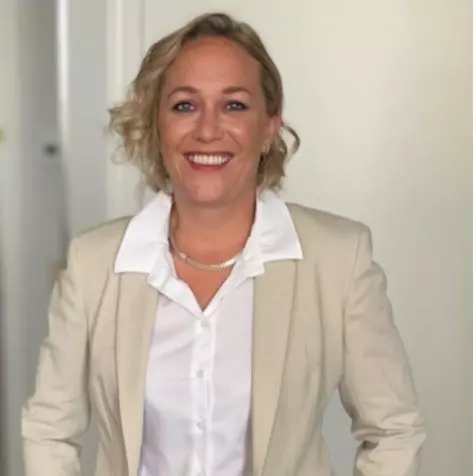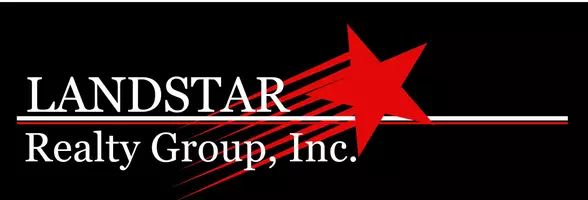$1,325,000
$1,275,000
3.9%For more information regarding the value of a property, please contact us for a free consultation.
94 Oakmont RD Highland Park, IL 60035
3 Beds
3.5 Baths
3,179 SqFt
Key Details
Sold Price $1,325,000
Property Type Single Family Home
Sub Type Detached Single
Listing Status Sold
Purchase Type For Sale
Square Footage 3,179 sqft
Price per Sqft $416
MLS Listing ID 12326201
Sold Date 06/18/25
Style Contemporary
Bedrooms 3
Full Baths 3
Half Baths 1
Year Built 1946
Annual Tax Amount $28,919
Tax Year 2023
Lot Size 0.550 Acres
Lot Dimensions 0.55
Property Sub-Type Detached Single
Property Description
Welcome to 94 Oakmont Road, a three-owner mid-century modern located on a small private road east of Sheridan Road in Highland Park. Set on a half-acre, this 3,175 sq ft. 3-bd, 3.5 ba was designed for privacy, history, and timeless design. Enjoy the convenience of being just a short walk from Rosewood Beach, Ravinia Festival, the Ravinia business district, Green Bay Trail, and the newly renovated Ravinia Elementary School. Designed by architect John McPherson, this 1940s-built home showcases the enduring beauty of authentic organic mid-century modern design, untouched by trend-driven alterations. Crafted from brick, concrete, wood, and steel, the home remains true to its original character, integrating original steel casement windows with thin sight lines, warm wood walls, and terra cotta tiles sourced from Wales. At the heart of the home, a massive stone fireplace seamlessly ties these elements together, creating a cozy and inviting atmosphere. Outside, a screened in porch and bluestone patio are the perfect platform for family meals and entertaining while extended eaves keep the elements out. Inside, many updates blend seamlessly with the home's architectural vision. The 48" Blue Star rangetop, custom-built range hood, and rare copper suede quartzite countertops complement the rift-cut oak cabinet faces in the kitchen. Upstairs, natural wool carpeting enhances the comfort of the spacious bedrooms. The expansive primary suite features built-in rosewood cabinetry, a large walk-in closet, and an en-suite bathroom with solid teak walls-evoking a spa-like retreat. Modern amenities include a new European-made radiant panel heating system, an electric car charger, and Lutron voice-controlled smart lighting. Seeking a preservation-minded buyer to own a piece of architectural history and continue the stewardship of this remarkable hom
Location
State IL
County Lake
Area Highland Park
Rooms
Basement Partially Finished, Partial
Interior
Heating Natural Gas, Electric, Forced Air, Steam, Radiant, Heat Pump, Radiator(s), Sep Heating Systems - 2+
Cooling Central Air, Zoned
Fireplaces Number 1
Fireplaces Type Wood Burning, Gas Starter
Equipment CO Detectors
Fireplace Y
Appliance Double Oven, Dishwasher, Refrigerator, Washer, Dryer, Disposal, Indoor Grill, Stainless Steel Appliance(s), Cooktop, Oven, Range Hood
Exterior
Exterior Feature Outdoor Grill
Garage Spaces 2.0
Roof Type Asphalt
Building
Building Description Brick,Cedar,Stone, No
Sewer Public Sewer
Water Lake Michigan
Structure Type Brick,Cedar,Stone
New Construction false
Schools
Elementary Schools Ravinia Elementary School
Middle Schools Edgewood Middle School
High Schools Highland Park High School
School District 112 , 112, 113
Others
HOA Fee Include None
Ownership Fee Simple
Special Listing Condition None
Read Less
Want to know what your home might be worth? Contact us for a FREE valuation!

Our team is ready to help you sell your home for the highest possible price ASAP

© 2025 Listings courtesy of MRED as distributed by MLS GRID. All Rights Reserved.
Bought with Daniel Daoud • Realtyline Co.





