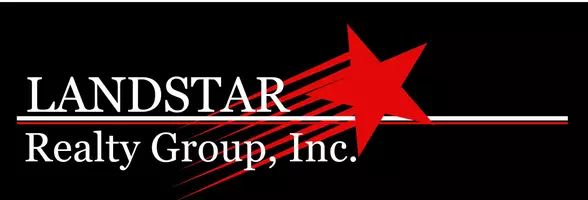$505,000
$505,000
For more information regarding the value of a property, please contact us for a free consultation.
1155 LANCE AVE Elburn, IL 60119
4 Beds
2.5 Baths
2,671 SqFt
Key Details
Sold Price $505,000
Property Type Single Family Home
Sub Type Detached Single
Listing Status Sold
Purchase Type For Sale
Square Footage 2,671 sqft
Price per Sqft $189
Subdivision Blackberry Creek
MLS Listing ID 12355325
Sold Date 07/07/25
Style Traditional
Bedrooms 4
Full Baths 2
Half Baths 1
HOA Fees $16/ann
Year Built 2008
Annual Tax Amount $11,073
Tax Year 2023
Lot Size 10,018 Sqft
Lot Dimensions 84X120
Property Sub-Type Detached Single
Property Description
WECOME TO BLACKBERRY CREEK IN ELBURN. ABSOLUTELY GORGEOUS J. CARL CUSTOM HOME. BEAUTIFUL TWO-STORY ENTRY WITH FORMAL TURNED STAIRCASE. EXTENSIVE QUALITY WOOD TRIM WORK, CROWN MOLDING, TRANSOM WINDOWS, CUSTOM DETAILS THROUGHOUT. BEAUTIFUL HARDWOOD FLOORS ON 1ST LEVEL. GOURMET KITCHEN WITH DOUBLE OVEN, STAINLESS STEEL APPLIANCES, WINE FRIDGE, GRANITE COUNTER TOPS & CERAMIC BACK SPLASH. CULTURED STONE FIREPLACE & OVER SIZED BAY IN FAMILY ROOM. UNFINISHED DEEP POUR ENGLISH BASEMENT WITH WALK OUT STAIR FEATURE. ENJOY THE EXTENSIVE COMPOSITE DECK OVERLOOKING THE BACK YARD. DECK HAS BUILT IN LIGHTING & PLUMBED IN GAS LINE. 3 CAR GARAGE. ACROSS FROM PARK & NEAR GRADE SCHOOL. WALK TO HUGHES CREEK GOLF COURSE. CLOSE TO DOWNTOWN ELBURN.
Location
State IL
County Kane
Area Elburn
Rooms
Basement Unfinished, Exterior Entry, Bath/Stubbed, Full, Walk-Out Access
Interior
Interior Features Cathedral Ceiling(s)
Heating Natural Gas, Forced Air
Cooling Central Air
Flooring Hardwood
Fireplaces Number 1
Fireplaces Type Wood Burning, Gas Starter
Equipment TV-Cable, Security System, CO Detectors, Ceiling Fan(s), Sump Pump
Fireplace Y
Appliance Double Oven, Microwave, Dishwasher, Refrigerator, Washer, Dryer, Disposal, Stainless Steel Appliance(s), Wine Refrigerator, Water Softener Rented, Humidifier
Laundry Main Level
Exterior
Garage Spaces 3.0
Community Features Park, Curbs, Sidewalks, Street Lights, Street Paved
Roof Type Asphalt
Building
Lot Description Landscaped
Building Description Vinyl Siding,Cedar, No
Sewer Public Sewer
Water Public
Structure Type Vinyl Siding,Cedar
New Construction false
Schools
Elementary Schools Blackberry Creek Elementary Scho
Middle Schools Kaneland Middle School
High Schools Kaneland High School
School District 302 , 302, 302
Others
HOA Fee Include Other
Ownership Fee Simple w/ HO Assn.
Special Listing Condition None
Read Less
Want to know what your home might be worth? Contact us for a FREE valuation!

Our team is ready to help you sell your home for the highest possible price ASAP

© 2025 Listings courtesy of MRED as distributed by MLS GRID. All Rights Reserved.
Bought with Nancy Ramirez • Century 21 Circle





