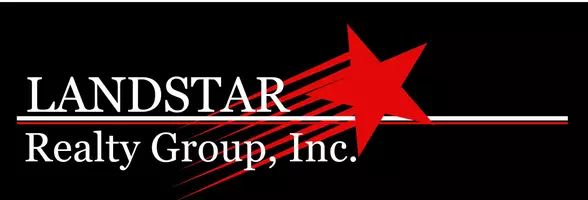$330,000
$330,000
For more information regarding the value of a property, please contact us for a free consultation.
824 Briar Glen CT Hampshire, IL 60140
3 Beds
2.5 Baths
1,756 SqFt
Key Details
Sold Price $330,000
Property Type Townhouse
Sub Type Townhouse-2 Story
Listing Status Sold
Purchase Type For Sale
Square Footage 1,756 sqft
Price per Sqft $187
Subdivision Prairie Ridge
MLS Listing ID 12362663
Sold Date 07/17/25
Bedrooms 3
Full Baths 2
Half Baths 1
HOA Fees $218/mo
Year Built 2023
Annual Tax Amount $2,692
Tax Year 2023
Lot Dimensions 20X59
Property Sub-Type Townhouse-2 Story
Property Description
Built in 2023 this stylish end-unit townhome combines modern finishes, thoughtful design, and peaceful country views. Inside, the living room features a custom shiplap accent wall and new ceiling fan, creating a warm, inviting space and flows in to the updated kitchen with sleek black cabinet hardware, a black farmhouse sink and faucet, designer backsplash, shiplap island accent, and pendant lighting. A spacious dining area makes this the perfect place for entertaining. All bedrooms are conveniently located on the same floor. The primary bedroom has a private en suite with dual vanity and walk in shower. The two additional bedrooms share a hall bath. Convenient second floor laundry! Lower level bonus space makes a great family room for additional living space or a home office. Upgraded light fixtures, ceiling fans, and matte black hardware add a modern touch throughout. Enjoy beautiful sunsets from your balcony overlooking open cornfields. A spacious 2-car attached garage and the privacy of an end unit make this home a standout.
Location
State IL
County Kane
Area Hampshire / Pingree Grove
Rooms
Basement None
Interior
Interior Features Walk-In Closet(s)
Heating Natural Gas, Forced Air
Cooling Central Air
Flooring Laminate
Equipment Security System, CO Detectors, Ceiling Fan(s)
Fireplace N
Appliance Microwave, Dishwasher, Refrigerator, Washer, Dryer, Stainless Steel Appliance(s)
Laundry Upper Level, Washer Hookup, Gas Dryer Hookup, In Unit
Exterior
Exterior Feature Balcony
Garage Spaces 2.0
Building
Building Description Vinyl Siding, No
Story 2
Sewer Public Sewer
Water Public
Structure Type Vinyl Siding
New Construction false
Schools
Elementary Schools Gary Wright Elementary School
Middle Schools Hampshire Middle School
High Schools Hampshire High School
School District 300 , 300, 300
Others
HOA Fee Include Insurance,Exterior Maintenance,Lawn Care,Snow Removal
Ownership Fee Simple w/ HO Assn.
Special Listing Condition None
Pets Allowed Cats OK, Dogs OK
Read Less
Want to know what your home might be worth? Contact us for a FREE valuation!

Our team is ready to help you sell your home for the highest possible price ASAP

© 2025 Listings courtesy of MRED as distributed by MLS GRID. All Rights Reserved.
Bought with Lori Johanneson • @properties Christie's International Real Estate





